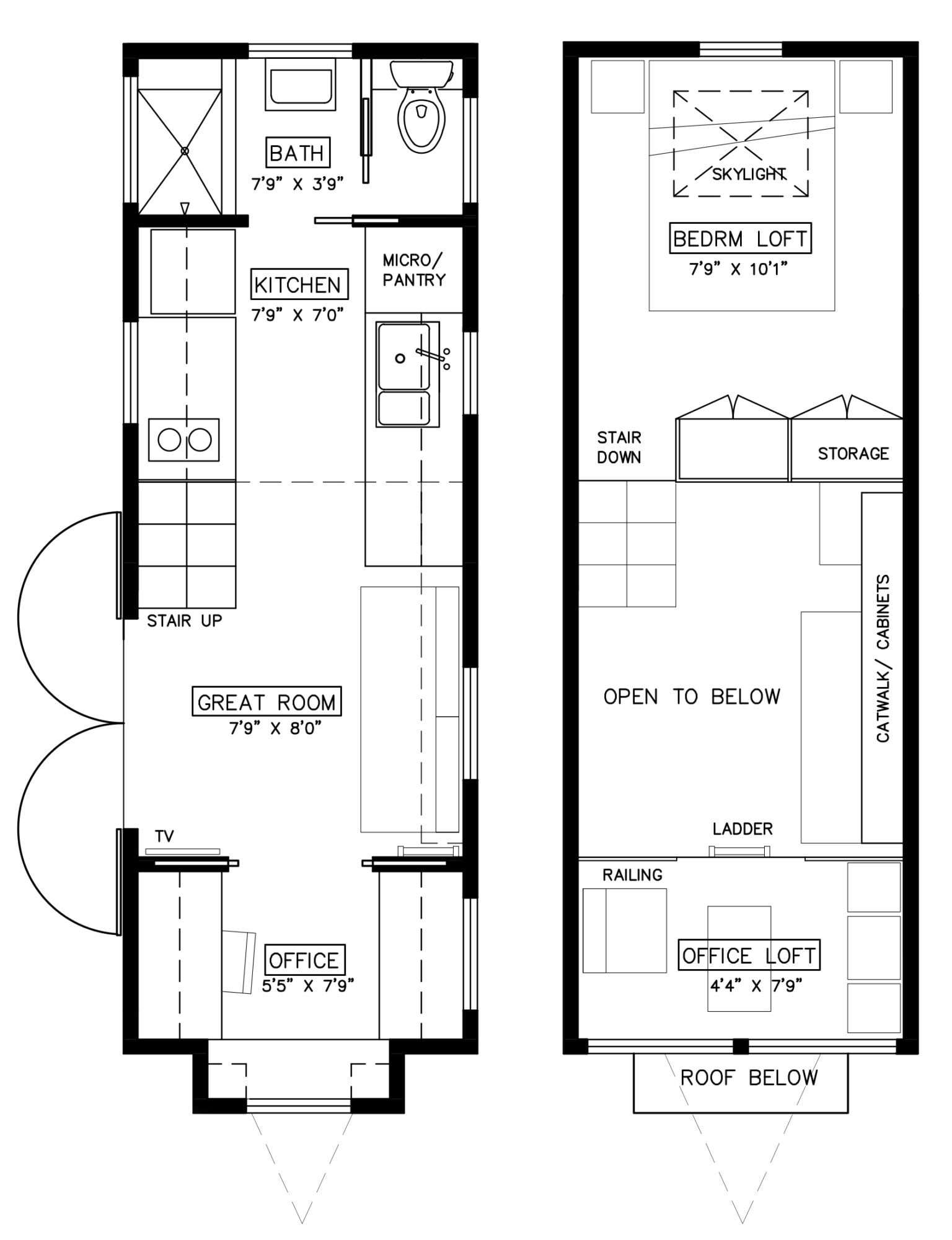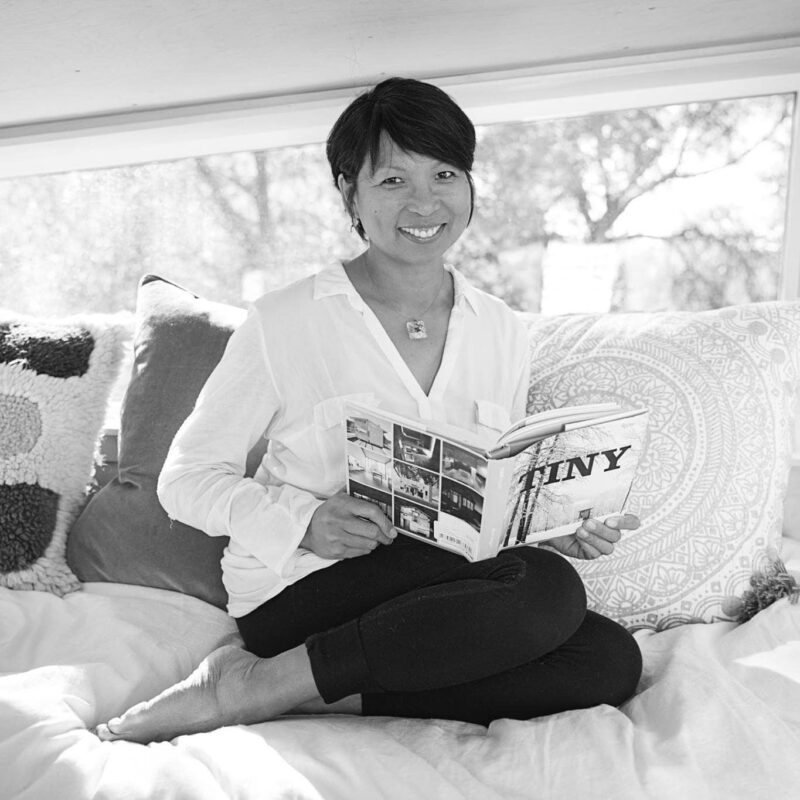CUSTOM PLANS
CUSTOM TINY HOUSE PLANS
Tiny House Custom Plans
Making the decision to go tiny and then executing said decision is anything but simple. We truly can’t thank Vina enough for taking us so smoothly through this important journey.
Vina!!! You nailed it! I’m so excited! This will be one of the coolest Tiny Homes out there. Excellent work on all points!
Thank you so much Vina! This is exactly what I had in mind. I’m really happy with these plans and feel my tiny house journey is on its first official steps!
Full Package
- Initial phone consultation to discuss design requirements (1 hour with Vina)
- Ground Floor Plan with dimensions including trailer, furniture, furnishings and built-in cabinetry
- Loft Floor Plan with dimensions including furniture, furnishings and built-in cabinetry
- Exterior elevations (all 4 sides) showing window and door locations
- Design plans are refined until the client is satisfied with the results (approx. 1-2 revisions)
- Electrical Plan with wiring diagram with outlets & electrical equipment as required (schematic layout)
- Lighting Plan with switches & light fixtures (schematic layout)
- Interior elevations (all 4 sides) showing cut away of roof, loft & trailer. Shows dimensions with furnishings, equipment, and appliances
WHAT TO EXPECT
Once you purchase a customplan package, Vina will send you an email to schedule a date for the initial call (one hour) to discuss your project. She is usually available to schedule the call in 1-3 days. Zoom call is also available.
If you already have a floor plan sketch or have purchased a trailer, Vina will be happy to incorporate those in the design.
Please note that the Custom Design Package is for design only. It contains fully dimensioned design drawings on AutoCAD which can be used to purchase your trailer and start the construction with a builder. It will provide all the dimensions with the floor plan layout and elevations, customized to your needs.
Please note that this is a set of design drawings and not a set of construction drawings. A full set of construction drawings will depend on many factors, such as your choice of finish materials and code restrictions in your jurisdiction. That being said, most experienced builders should be able to use the design drawings to build from to start your project.
Sample Custom Plans


