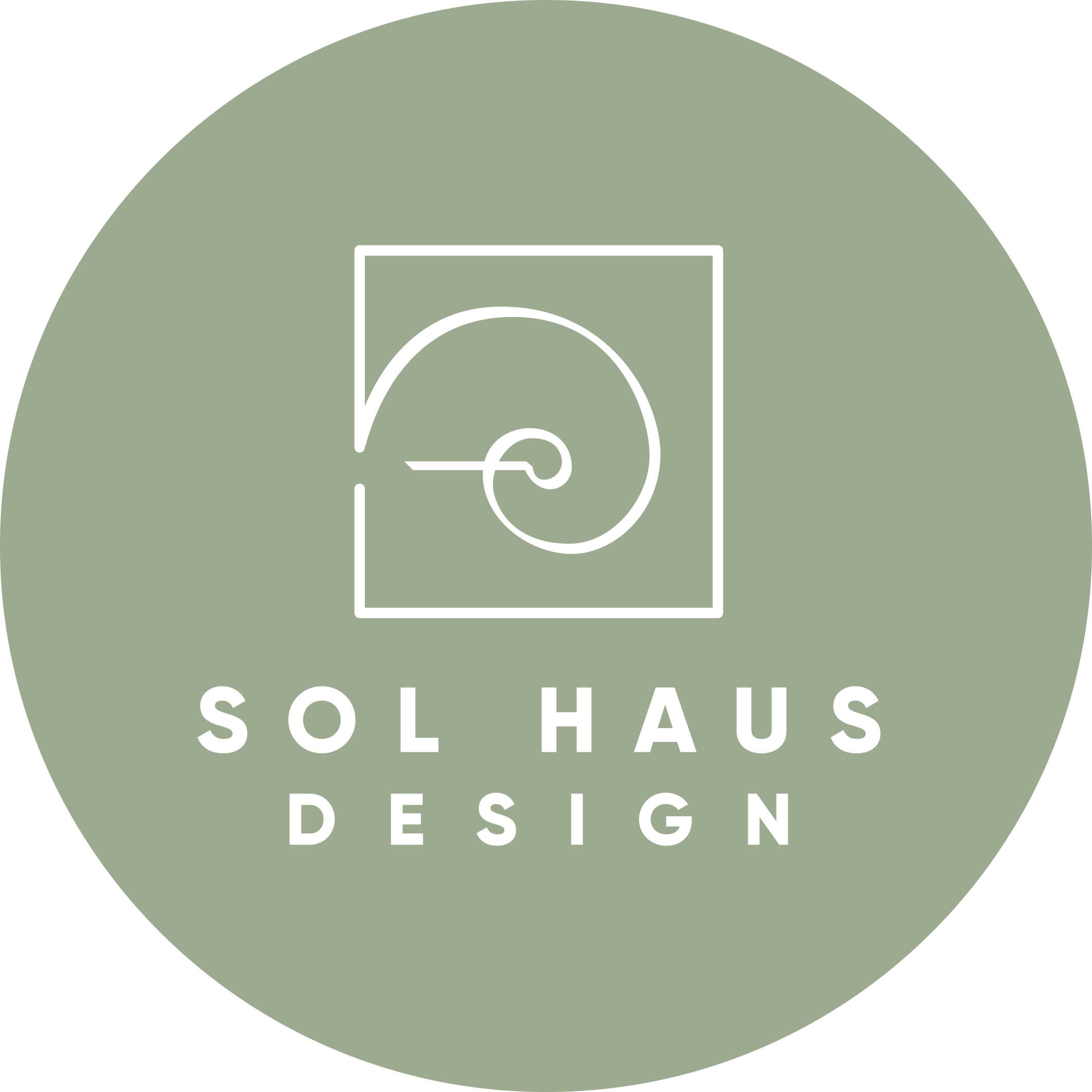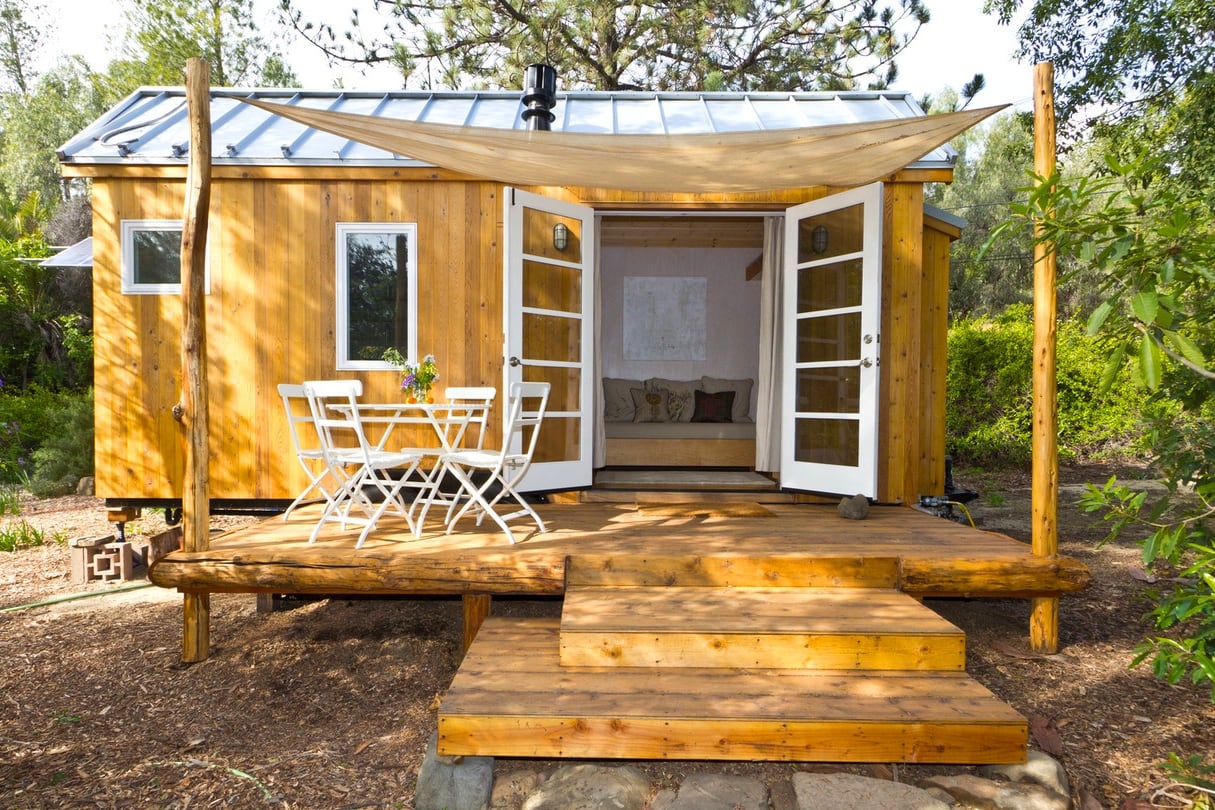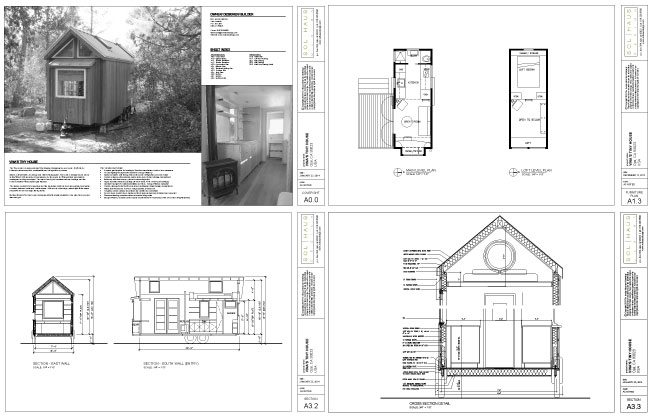Sol Haus
$399.00
SOL HAUS – Vina’s Tiny House
The SOL HAUS (aka Vina’s Tiny House) is the original classic, full of light, with a focus on simplicity and sustainability. Built on a 8′-6″ x 20′ trailer, it is a comfortable 140sf of interior space. The generous outdoor deck expands the living space to the outside, and has become the signature feature. It has served as my beloved home for more than four years since 2013.
Tried and true, this tiny home has been built by dozens of people throughout the world – from Canada, Australia, and all over the US. See testimonials and happy reviews to the right of this page –>.
See PHOTOS & CONSTRUCTION.
$399.00
Design Plans
Includes Cost Breakdown/ Materials List & ePhotobook- Professionally compiled as a comprehensive set, it consists of 11×17 sheets including:
- Construction Plans for Main Level & Loft Level, fully dimensioned
- Furniture Plan with custom desk and sofa-bed/storage
- Millwork Plan with built-in cabinetry and storage
- Electrical/Mechanical Plan with equipment, wiring diagrams, lighting, switches
- Deck Plan with awning, fully dimensioned
- Exterior Elevations (all 4 sides) showing windows & doors & material specifications for siding and roof
- Building Sections showing interior elevations with critical heights
- Cross Section Detail showing rainscreen, insulation, roof, trailer
- Roof Detail showing framing for round window and roof with 40 degree slope
- Framing Plans for the trailer/foundation, floor, loft, roof
- Wall Framing Elevations for all exterior sides
- After purchase, you will receive 11×17 format drawings as a PDf file by email.
- Materials List & Cost Breakdown
- A valuable companion for building Vina’s Tiny House.
- Material specification will help in the decision making process for which materials to use for your budget.
- You will receive via email 8.5×11 PDF file.
- Includes ePhotobook
- ePhotobook contains 69 pages of photos documenting the construction process from beginning to end, from the customization of the trailer to the installation of the hardwood floors. The book provides an excellent visual aid during construction.
- The plans are for personal use ONLY (not for commercial use) to build one house.
- All sales are final. Sorry no refunds.
How do I get the plans?
After your purchase, you will be provided with a unique download link where you can download your plans up to three times. The plans come as a PDF file which can be viewed on any desktop, laptop, tablet, or smart phone.
Can I share the plans?
No, the plans are intended for your personal use only (not for commercial use for profit). They are not to be sold or copied without permission.
Can I print the plans?
Yes, you can print (3) sets of the plans. They are designed to be printed on 11×17 paper.
How many tiny houses can I build?
Each purchase gives you license to build only ONLY ONE tiny house. Multiple copies must be purchased for a separate fee if you plan to build multiple houses.
Are the plans refundable?
Once the plans are downloaded, the purchase is non refundable.
Are the plans certified by an engineer?
The design has been reviewed by a structural and Title 24 engineer (for energy efficiency). However, the plans have not been certified.
Do your plans offer step-by-step building instructions?
No, the plans do not include step-by-step instructions. The plans assume general building knowledge and experience.
Do you offer technical or building support on the plans?
Yes, I am to provide technical or building advice specific to the plans for an additional hourly rate.
Will these plans meet building, zoning, or other regulatory rules in my country/state/city?
No, because building and zoning code varies greatly for each jurisdiction, depending on your country, state, and city. Please do your own research to see what legal requirements you need to navigate in your own city, county, state or country.
This End User License Agreement (the “Agreement”) is a legal agreement between you and Sol Haus Design, a California company with a principal business address of P.O. Box 384, Ojai, CA 93024 (hereinafter “Licensor,” “we,” or “us”). By downloading or otherwise using the Licensed Product, you agree to be bound by the terms of this Agreement. If you do not agree to the terms of this Agreement, then you should not download this Licensed Product. The provisions below form the essential basis of our agreement between you (The Licensee) and Sol Haus Design (The Licensor). You shall not copy or use the Licensed Product except as is otherwise expressly permitted below. You should also read the full text describing the risks below and accept and acknowledge the risks before you use the Licensed Product in accordance with this Agreement.
By purchasing these plans, you agree to the full Terms & Conditions of Use.


