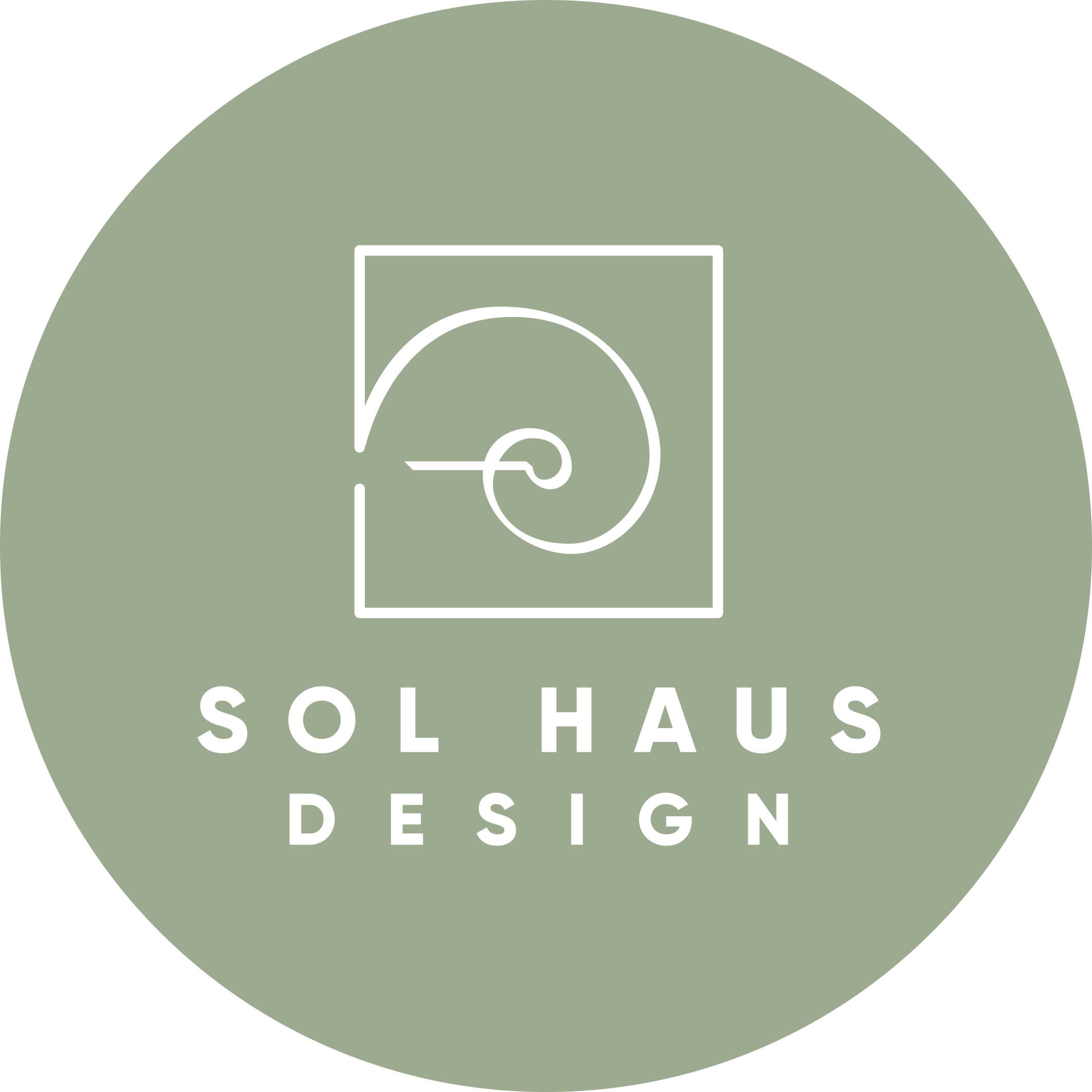SITE CONSULTATIONS
SITE CONSULTATION PACKAGES
(ADUs, Tiny Houses & Residential Design)
Vina Lustado will meet with at your project site to discuss design ideas to meet your budget, building codes and timeline. Meering at the site will allow Vina to see the existing conditions of the property and house layout. Prior to the meeting, we will discuss zoning requirements (ie: setbacks, land use, etc). Cost is a flat fee which includes up to 2 hours of consultation.
Ojai / Ventura
Site ConsultationCamarillo / Oxnard / Santa Barbara / Thousand Oaks
Site ConsultationLos Angeles County
Site ConsultationHOW IT WORKS
Meet & Connect
Site Consultation (see above). Meet at the project site and explore design ideas and scope of work. Provide project proposal for review prior to start of the work.
Pre-Design/ Research
Review code requirements for proposed design with local jurisdictions (City and County)
Design Development
Provide as-built drawings and floor plans for existing conditions (project site, existing residence). Brainstorm design ideas until an ideal design is achieved. Discuss budget, contractors and structural engineers.
Construction Documentation
Prepare fulll set of drawings for construction and permitting with structural engineering.
Permit Processing
Submit permit drawings to Planning (zoning clearance) and Bldg Dept. and other departments (ie: Fire Dept & Public Works).
Construction & Move–In!
Obtain approval for building permit. Finalize bugdet and choose general contractor. Start construction. Obtain certificate of occupancy. Move-in!
